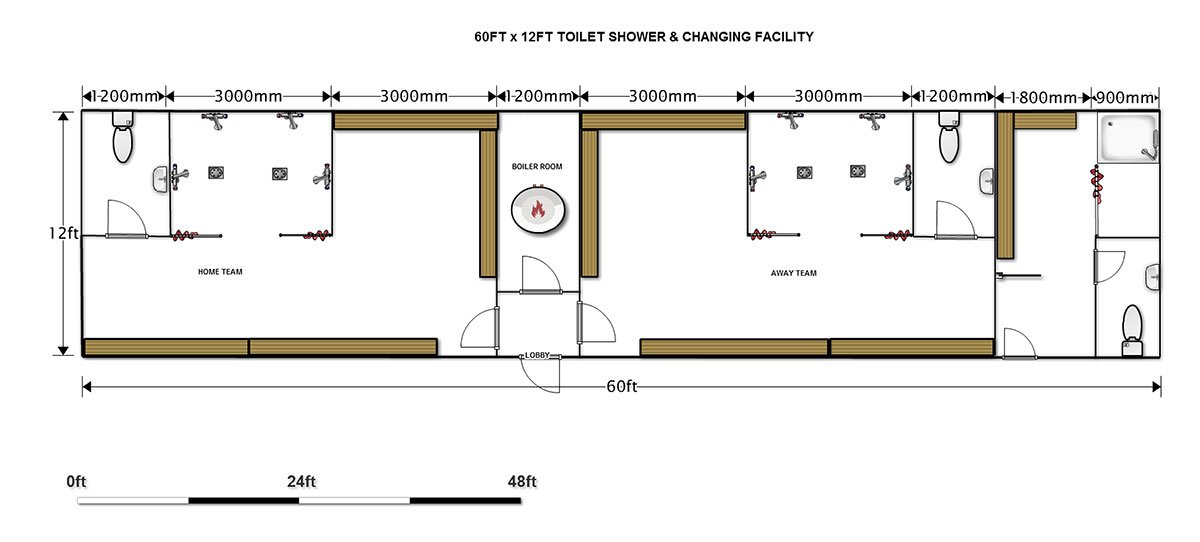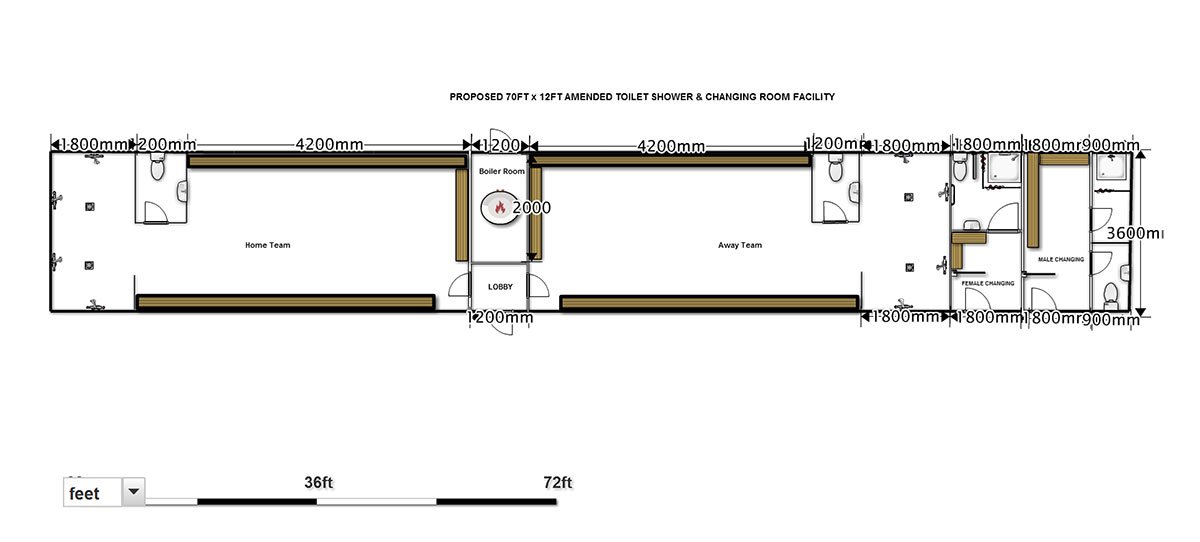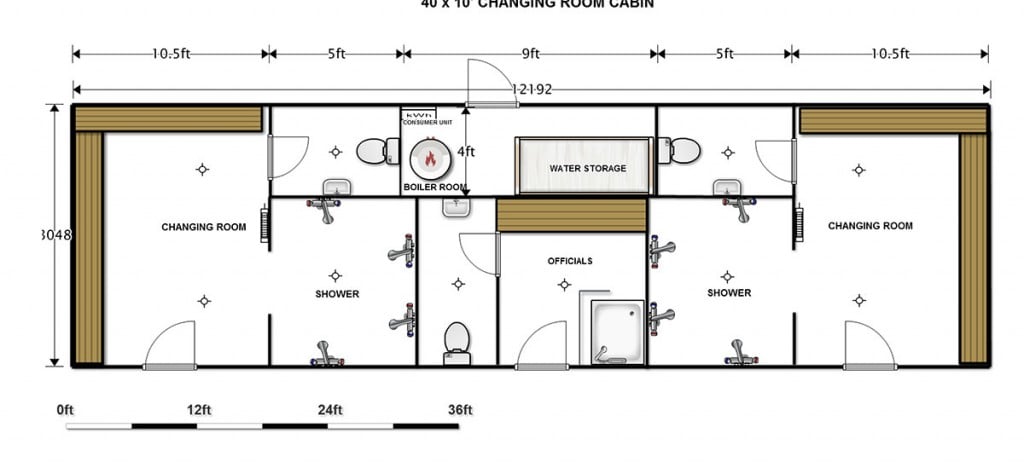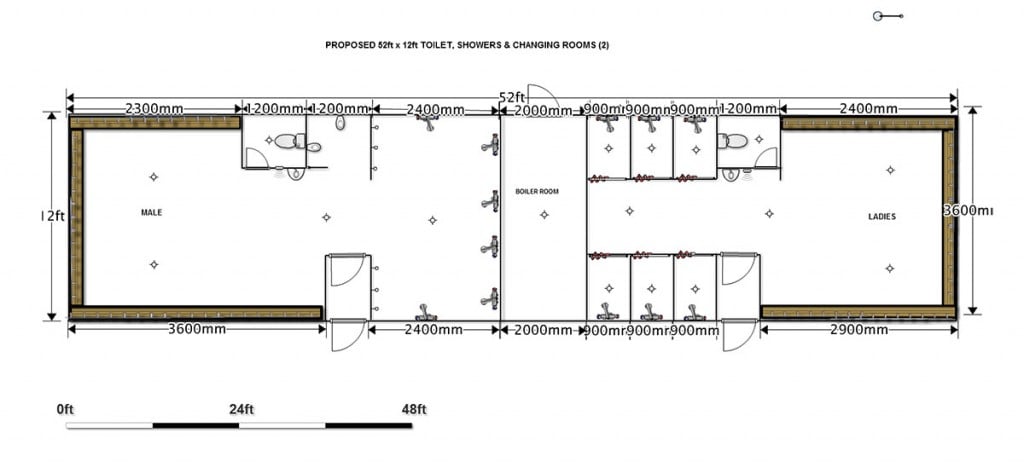How To Design A Sports Changing Room
Posted in Blog
There are a number of factors to consider when deciding upon the size and design of your new or refurbished Sports Changing Rooms. Obviously, a key factor in many circumstances is the overall cost of the project, so getting the right balance is essential.
Our team have created a variety of different designs of sports changing rooms with floor plans that comply with the majority of applicable regulations, specifically as recommended by Sport England and/or stipulated by The Football Association for Football League clubs.
Principal considerations to be taken into account
- Bench space for changing. This should be at least 500mm in length per player and 450mm deep.
- Changing Room area space. For Football League Clubs this should be a minimum of 18 square metres per Team and 6 square metres for Officials excluding space occupied by toilets and showers.
- Number of Showers. Technically there should be a minimum of three showers per team for Football Clubs, but more or less can be provided based upon likely usage in non-regulated circumstances.
- Mixed Gender Changing Room Facilities. All of our Mixed Gender Sports Changing Room designs include private shower enclosures for female use and most feature a multi-shower enclosure for male use.
- Other Facilities. We have designs featuring other facilities which may or may not be relevant to your club:
- Medical Room?
- Physio Room?
- Specator Facilities?
- Disabled Toilet and/or Shower Facilities?
- Club Social Area with Kitchen?
Examples of popular Changing Room Floor Plan Layouts:
18.3m x 3.6m 2-Team Changing Rooms with separate facility for Officials.

21.4m x 3.6m 2-Team Changing Rooms with dual gender separate facilities for Officials.

Non-compliant budget 12.2m x 3m 2-Team Changing Rooms with separate facilities for Officials.

15.9m x 3.6m Mixed Gender Changing Rooms without separate facilities for Officials.

